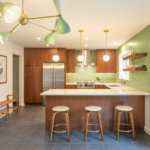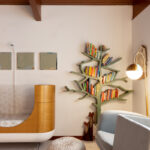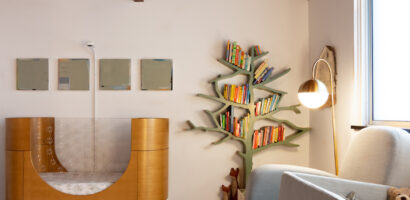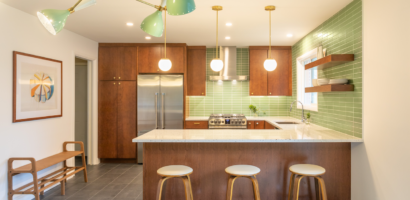Photography: Bob Foran, @bobforanphoto
the History
If you haven’t spent much time in Michigan you might not know it’s a bit of a mid-century mecca. Michigan claims the Cranbrook Academy of Arts, founded by Eliel Saarinen and associated with renowned designers such as Florence Knoll and Harry Bertoia. Frank Lloyd Wright designed over 30 different structures across the state, and we are home to architects such as John Lautner and Alden B. Dow. The golden age of the Detroit automobile industry aligned with and spurred mid century design. Design innovation and housing needs for a booming workforce created a perfect storm for those of us who love this era. Lately, I’ve been doing house tours in and around Ann Arbor with other locals to experience more of these spaces. Not only is it a great way to keep my skills fresh, but it’s just so fun to see all the great design! If you’re interested, I post walk-throughs on my Instagram page @exactlydesigns.
One such local architect was the original owner and designer of this Ann Arbor home built in 1960. His family chose to sell the house after his passing, but in the mysterious network of Instagram, one of their family members had already been a follower of Exactly. She reached out to say how thrilled they were to see we were involved in the next chapter of this home. Let’s dive in and look at those changes!
the Kitchen

The kitchen had some fun original elements like coral formica and paneling, but the layout and functionality left a lot to be desired. Everyone agreed the ceiling was beautiful, but the inside wall and the ductwork needed to go. With the open space we were able to add an island, custom dining banquette, experience the gorgeous light from both sides, and overlook the river. Walnut slats replaced a solid wall to further expand the space and showcase the updated entry stair railing.


the Palette
My directions from the client were to bring in a refined, earthy palette. They love green, so we brought in mossy green chairs for the island. The banquette cushions combine an organic print for the upper cushions with a classic Knoll tweed in similar shades on the lower.

Muted sage tile and custom walnut panels for the appliances keep the look soft and natural.




the Entry
The original slate floor entry stayed, but the linoleum and carpet of the first floor were replaced with red oak hardwood flooring. Here you can see how the full wall was replaced with new slats, giving views into the kitchen.


the Bathrooms
All three bathrooms were gutted, with this tub being pushed back slightly into the adjoining room’s closet to create more room. Designated as the kid’s bathroom, the two-tone continuous tile and glass surround make bath time an easy clean up.



Playful half-moon pulls are easy on the eye and tiny hands.

The whole house was heavy on paneling, including this small guest bath. You’ll see we retained paneling in other areas, but because we expanded the footprint of this room the walls had to come down. While we love paneling and strive to keep it whenever possible, the paneling in this house was rough in many places and not the high quality type we often see and want to keep.
The clients wanted a ‘fun’ floor with a bold pattern. We love the Great Lakes art on the wall that ties the blues together so well!


Sometimes renovations have growing pains and this bathroom was one such example for us. We love and value this pink tile and sink, and try to retain as much of the original as possible, but it just wasn’t in the cards this time. In order to make this main bathroom less of a tight squeeze, its update incorporated the adjacent bedroom. There was now space for a floating double vanity (similar to the original), shower and free-standing tub. Vintage style but minty fresh!





the Mudroom
Originally the house had two attached garages. Comfortable with keeping only one, we turned the other into a mudroom, a pantry, a storage room and additional space to expand the kitchen. Reimagining and subdividing the space created better use of the square footage.
Easy to clean terra cotta tiles and a custom coat closet keep things tidy in this mudroom. We appreciate closed storage to tuck away shoes, hats and scarves and a hooks to hang coats and bags. Everything has a place!



Being part of re-imagining an entire space like this home renovation is one of my favorite parts of interior design. Creating a beautiful cohesive design that instills flow and function is extremely satisfying! More photos of this project can be found on our Project Page. For more project photos as well as Before and Afters, visit us on Instagram @exactlydesigns.
Related Posts
-
A Midcentury Home for the Holidays
Whether you are a midcentury minimal purist or a vintage lover with a kitschy vibe, the…
-
A Midcentury Renovation: What to Expect
Have you considered hiring an interior designer, but aren't sure what to expect? As you…
-
Maximalism vs. Minimalism in the Midcentury Home
Is it possible to be a maximalist AND a minimalist when designing your home? Can…







